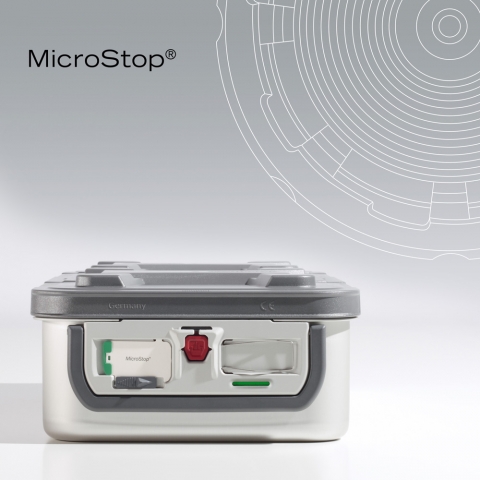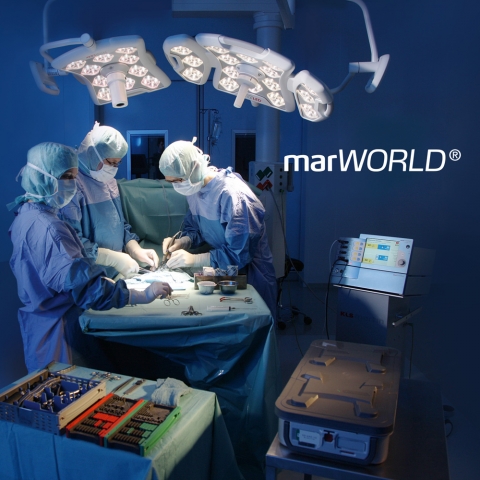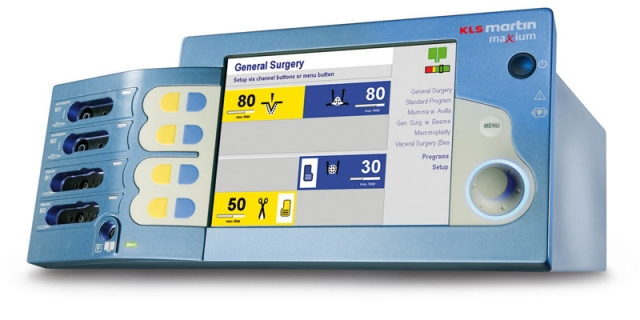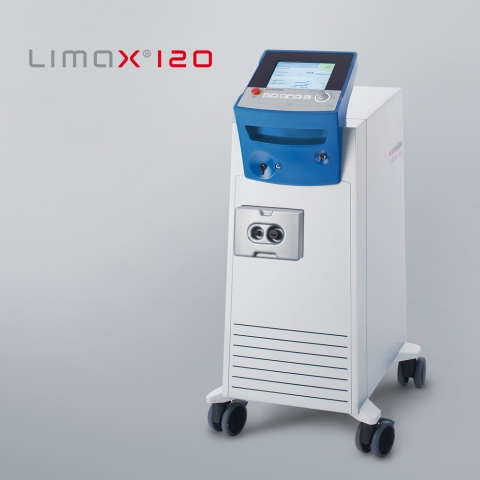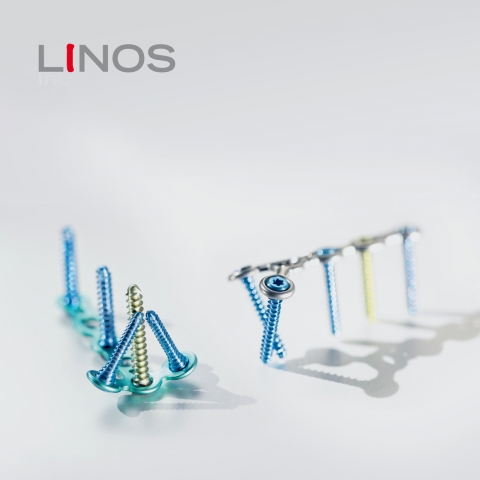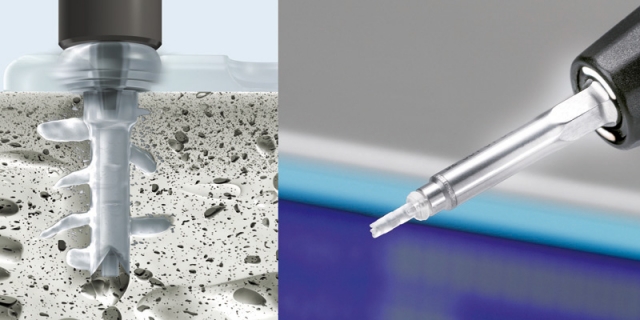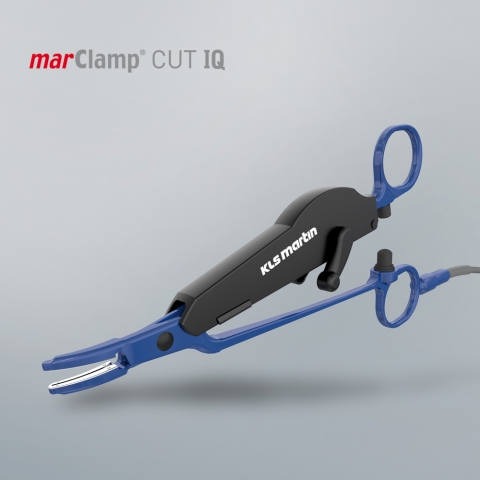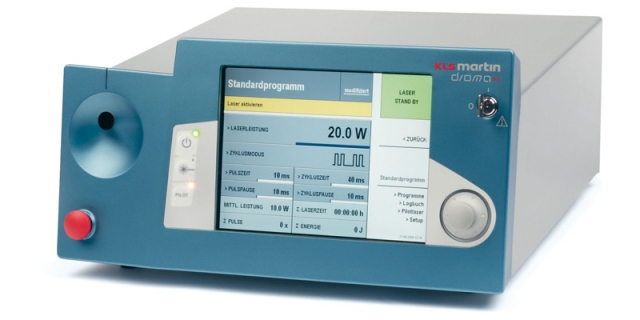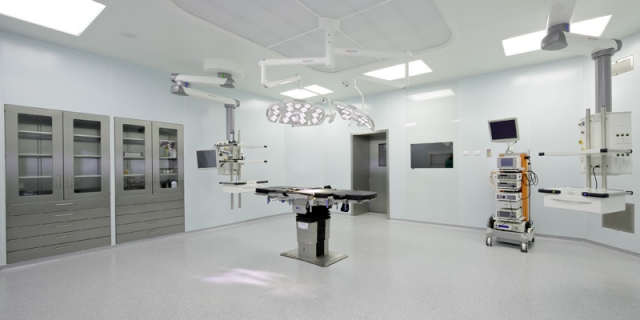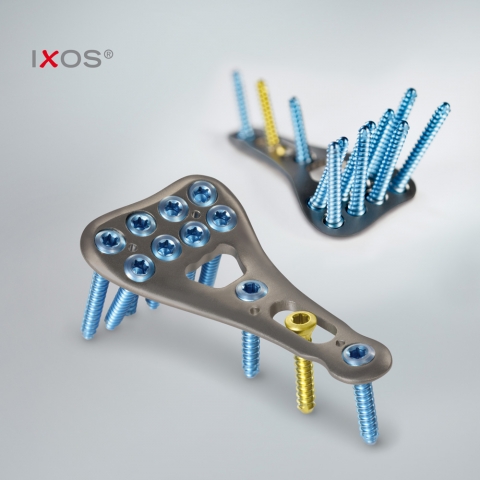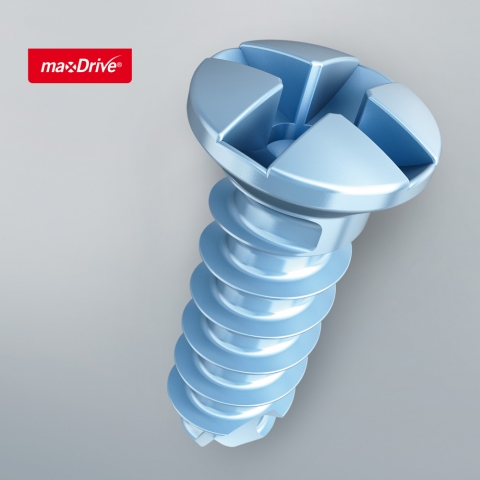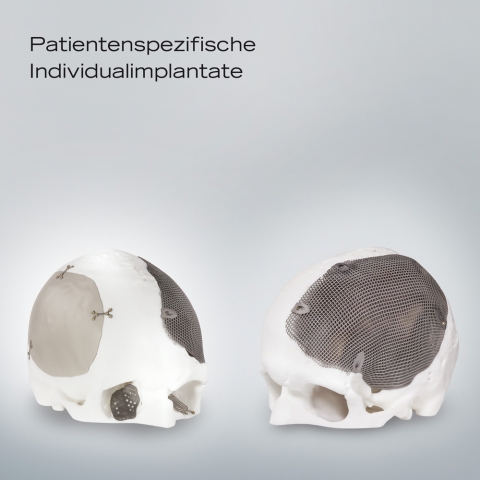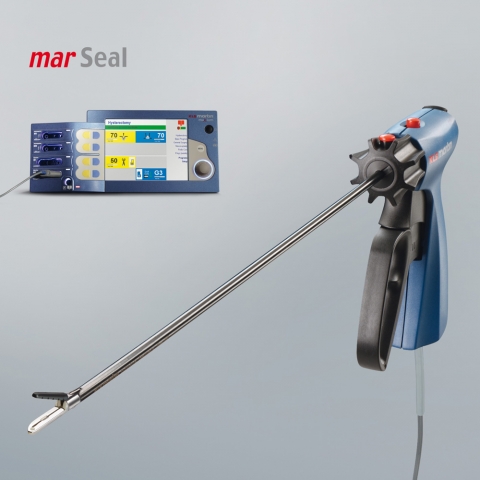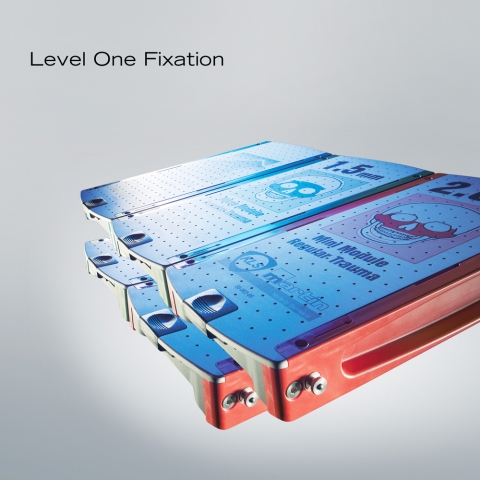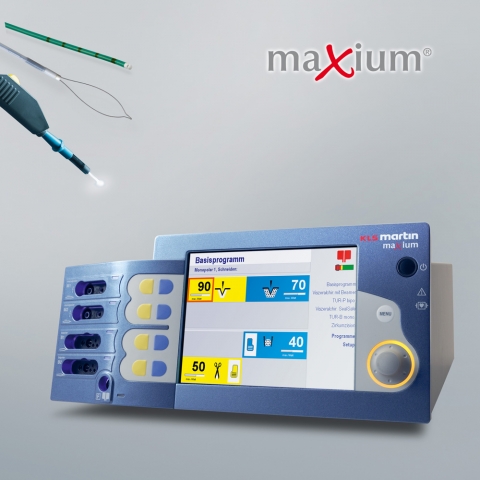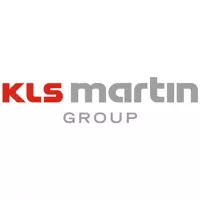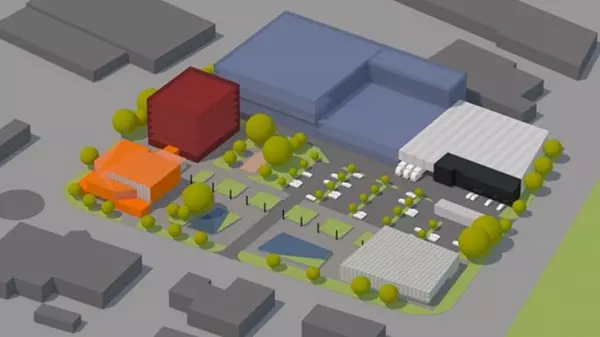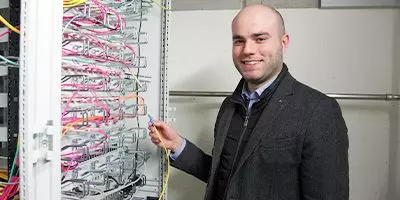
You know the situation from building a house. As soon as you have moved in, you notice optimization potentials that you had not seen on the basis of the planning and you could start restructuring the rooms directly. New construction or remodeling of operating rooms is even more complex. If you do not invest enough time in detailed planning, you can quickly find yourself in a cost trap or may have to live with a compromise that does not ideally support the processes within the OR. In order to achieve an efficient and future-proof solution, we recommend that you build your OR twice - even if this sounds strange at first - once virtually and then in reality. In this article, Tobias, our Head of Product Management Individual Room Solutions, describes the success factors within the planning phase of OR projects and why virtual planning can make your OR more efficient.

1. Define the scope of your project
At the beginning, you need to be clear about the objectives of your project, what procedures you want to perform, what types of patients you are treating and what their needs and requirements are for the operating room environment. Together with the knowledge of what the planning in the periphery looks like in terms of room program, supply and disposal routes, etc., this forms the basis for your planning project and all further planning steps should be alignedaccordingly.

2. Define the right project stakeholders
It is important to involve the right people in the development and planning process from the beginning. Among others, those who know the required processes and have an influence on patient treatment, or participate in it, such as surgery, anesthesia and nursing, should be involved in the planning. If you mix this practical knowledge with experience from medical technology planning and the interfaces to the technical building equipment, the chances are good to develop and implement an individual working environment tailored to the needs of the users. For these reasons, a user-oriented result is not possible without the participation of the users in the planning process. Only with an optimal environment, optimal results in patient treatment and healing can be achieved.
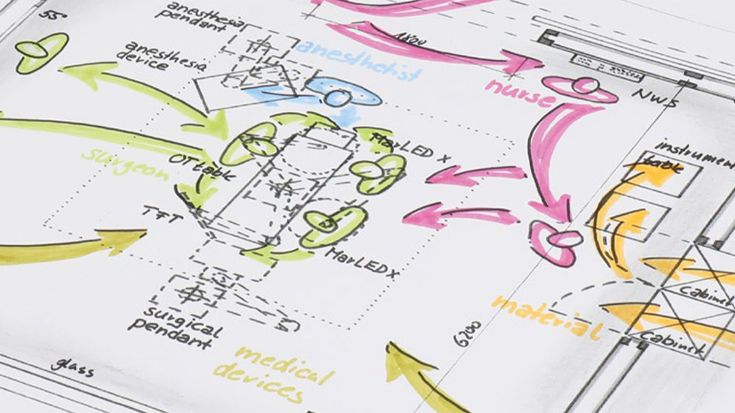
3. It’s all about the process – orient yourself to your internal processes
A new OR building or an OR renovation always offers the opportunity to optimize the processes in the OR by rearranging the equipment and thus to save operating time and money later on. Therefore, when planning and designing your future OR environment, you should not only consider the spatial conditions but also the individual processes in the OR. These processes include, for example, the arrangement of the OR staff around the operating table as well as the walking routes and tasks of the respective persons in the OR. All these factors are recorded in the workflow-based planning.
This is how ideal workflow-based planning works:
- Functional target definition: Which procedures and interventions are to be performed later in the OR?
- Development of the necessary procedures, also in connection with subsequent functional rooms: Where do e.g. patients, surgical instruments, material and the personnel come from and what happens after the procedure?
- Creation of a three-dimensional design on the basis of the developed fundamentals, furnishing according to requirements
- Checking the procedures on the basis of the visualized design or in virtual space
- Further development and completion of the design until it is approved by the user
- Result: a design checked and confirmed in virtual reality
- Real implementation of the project



